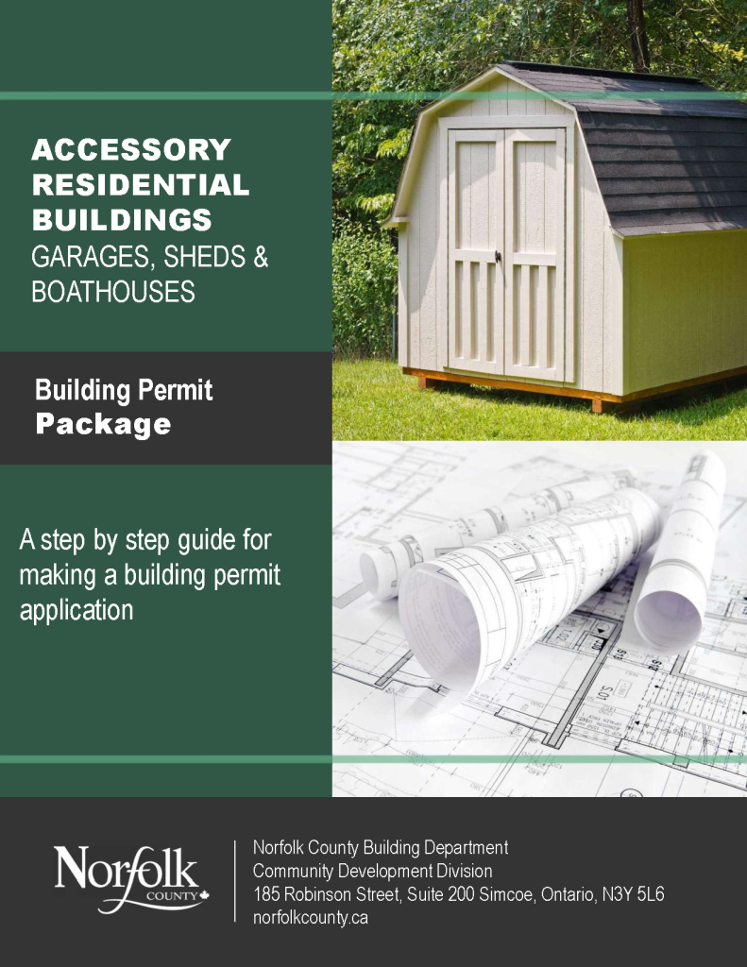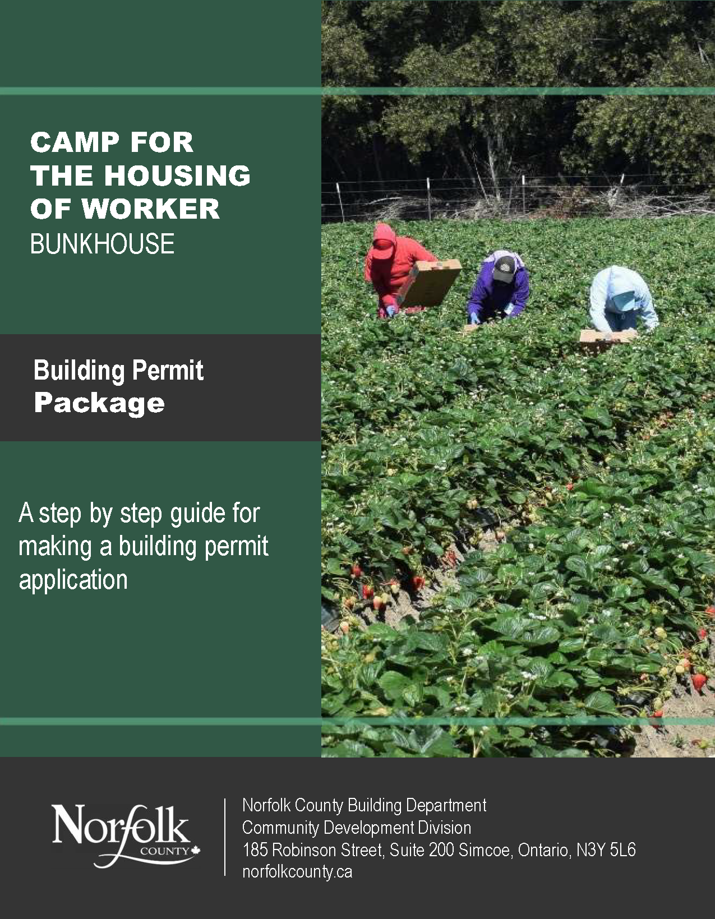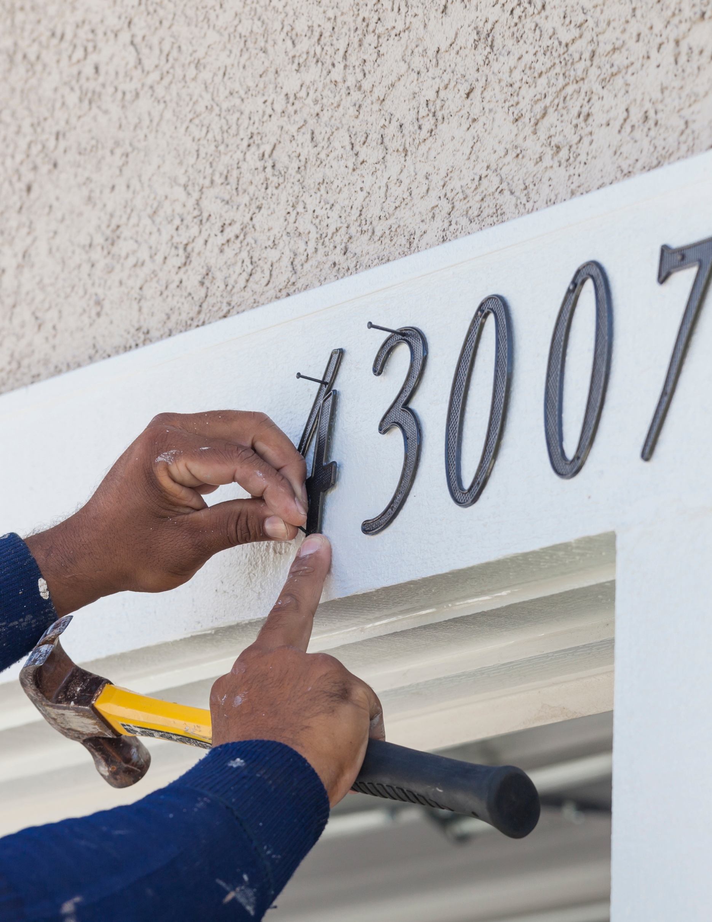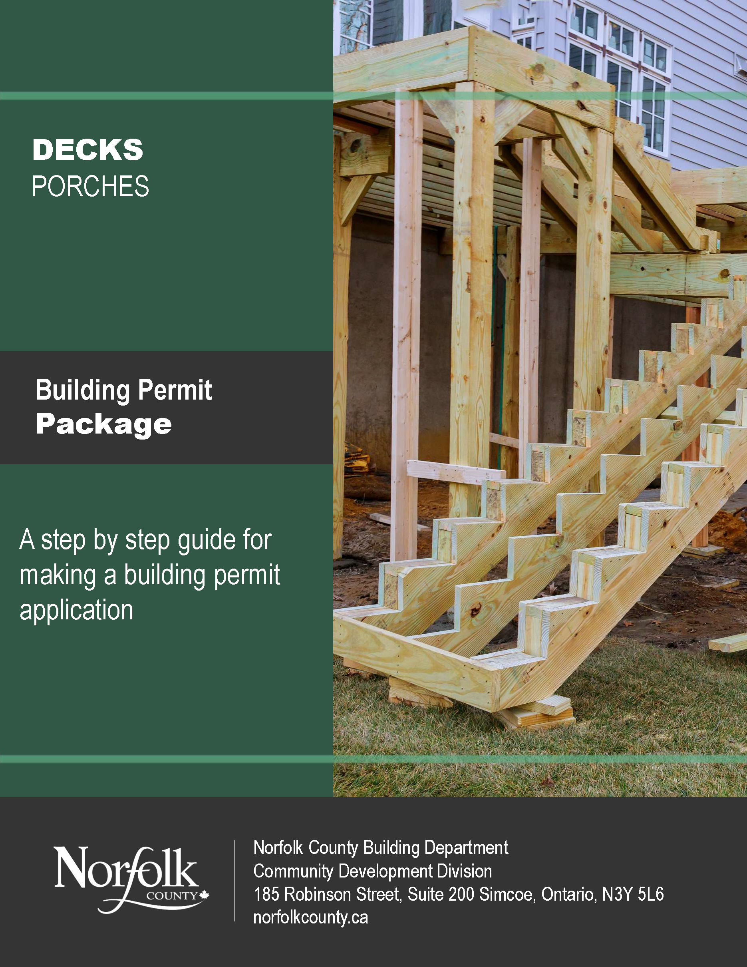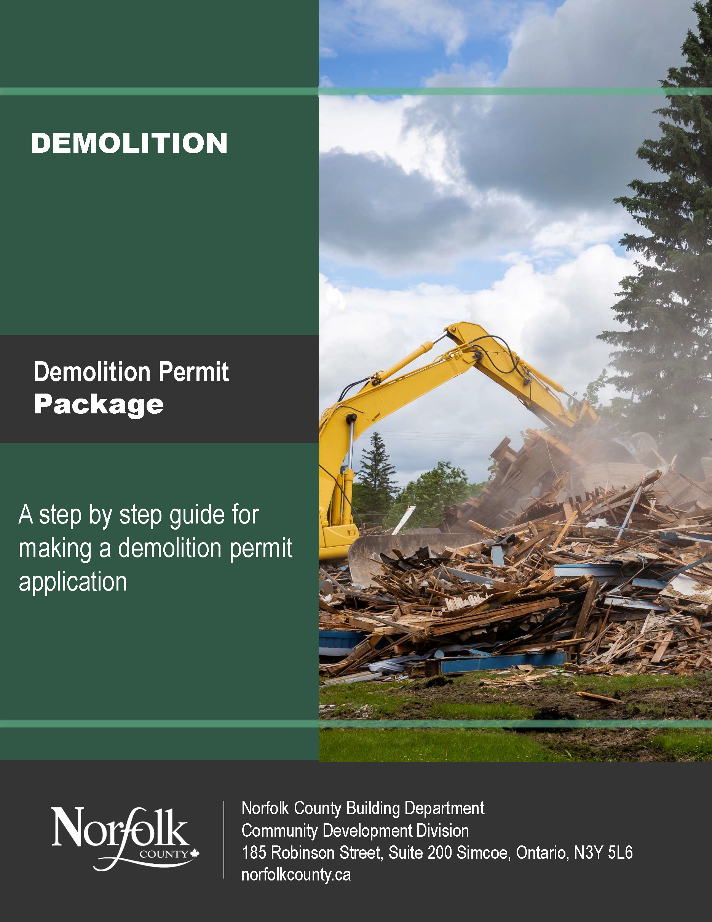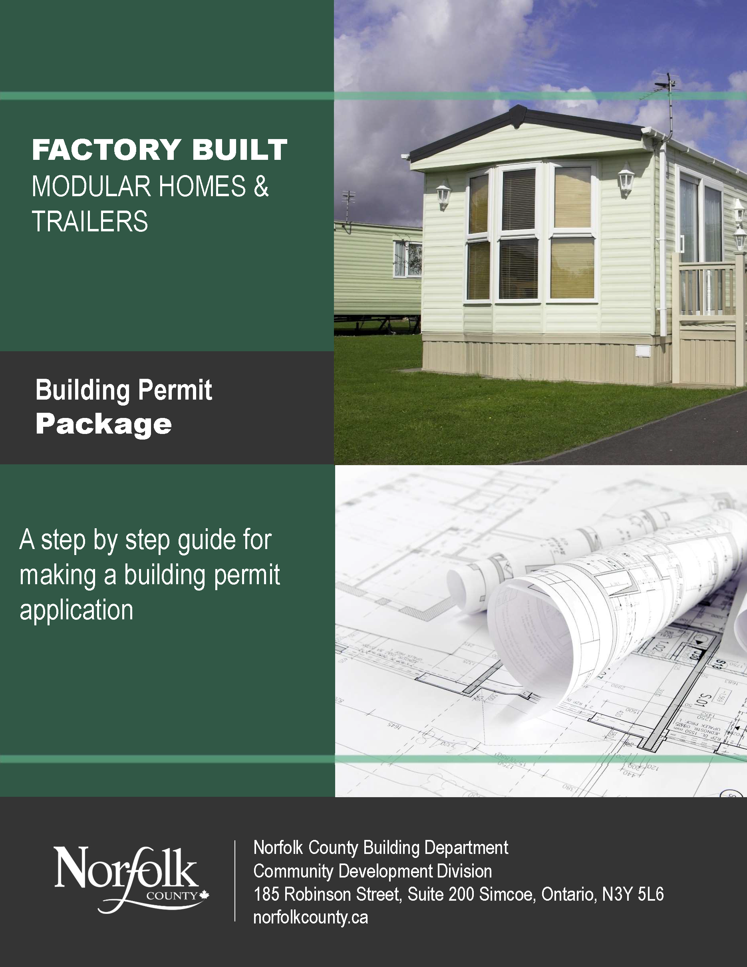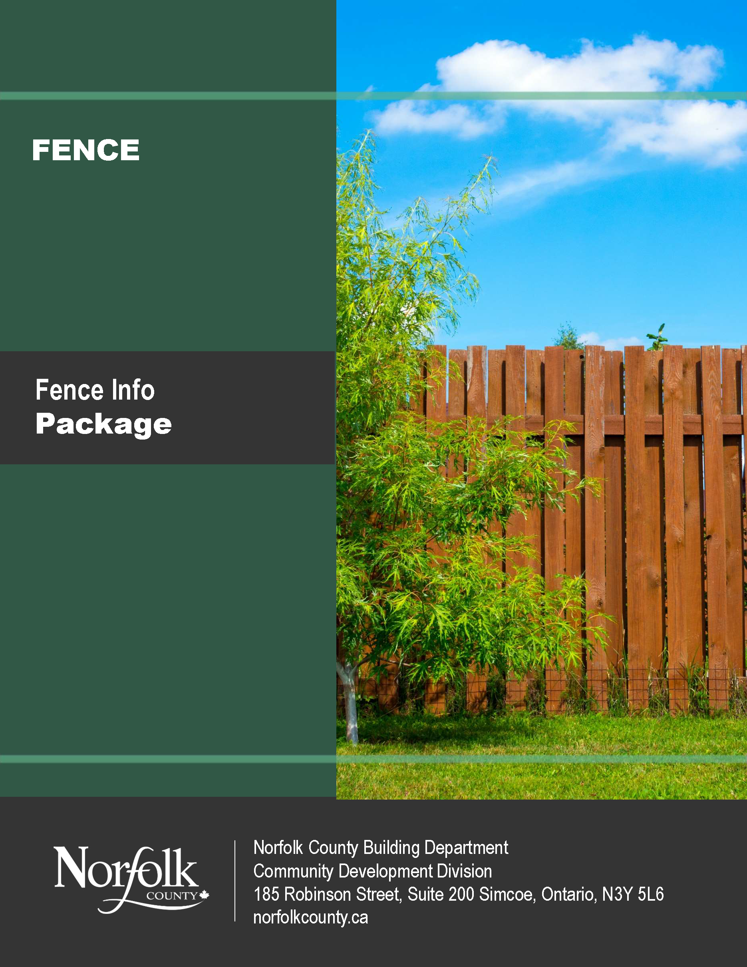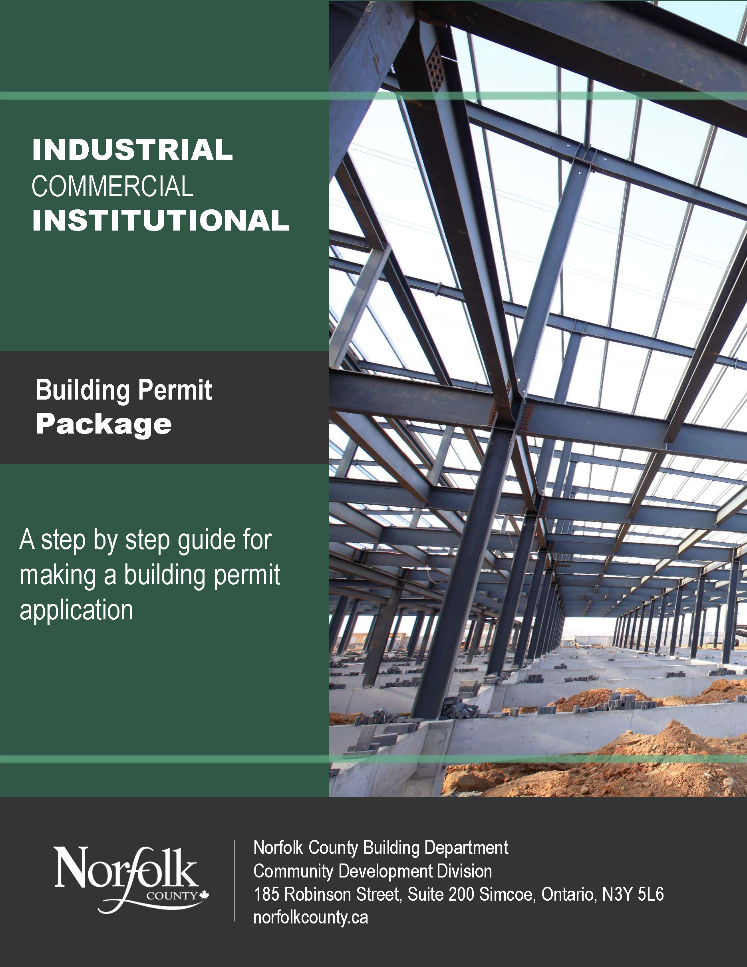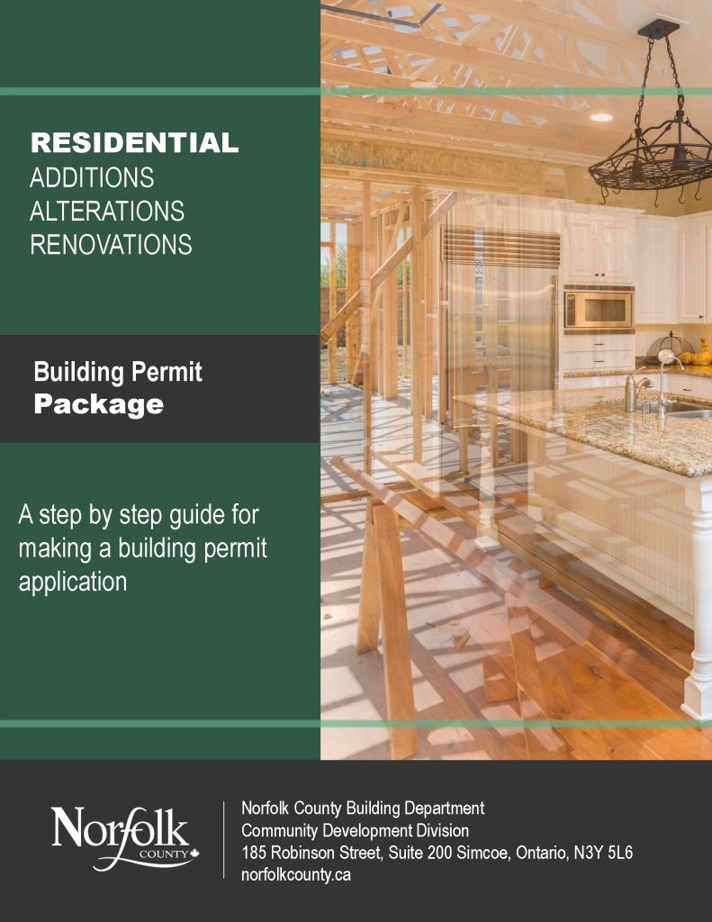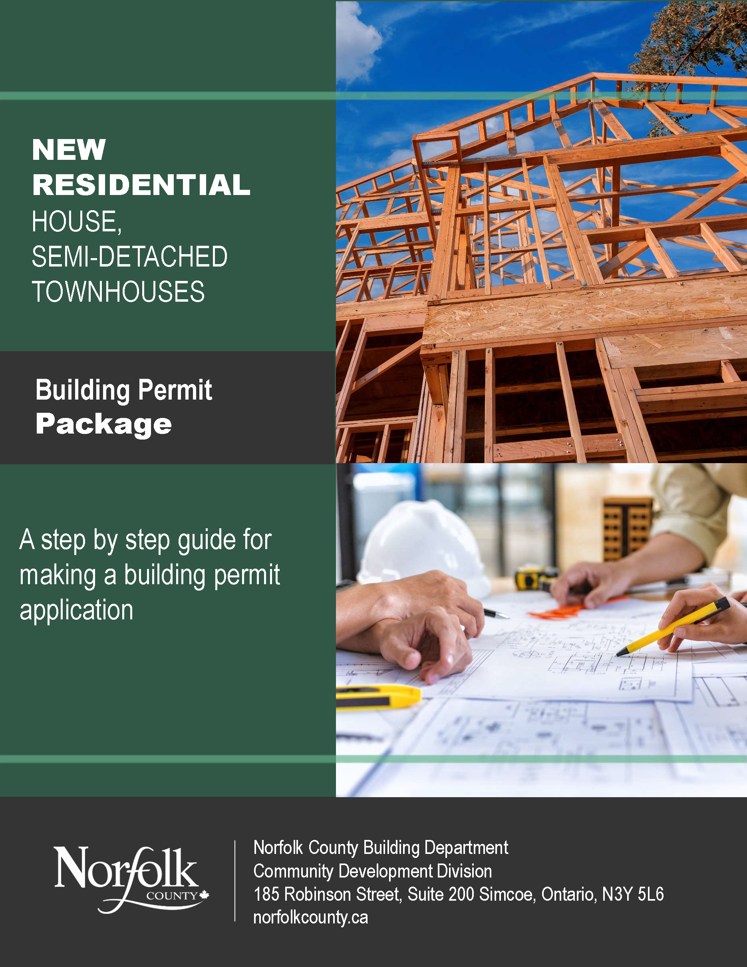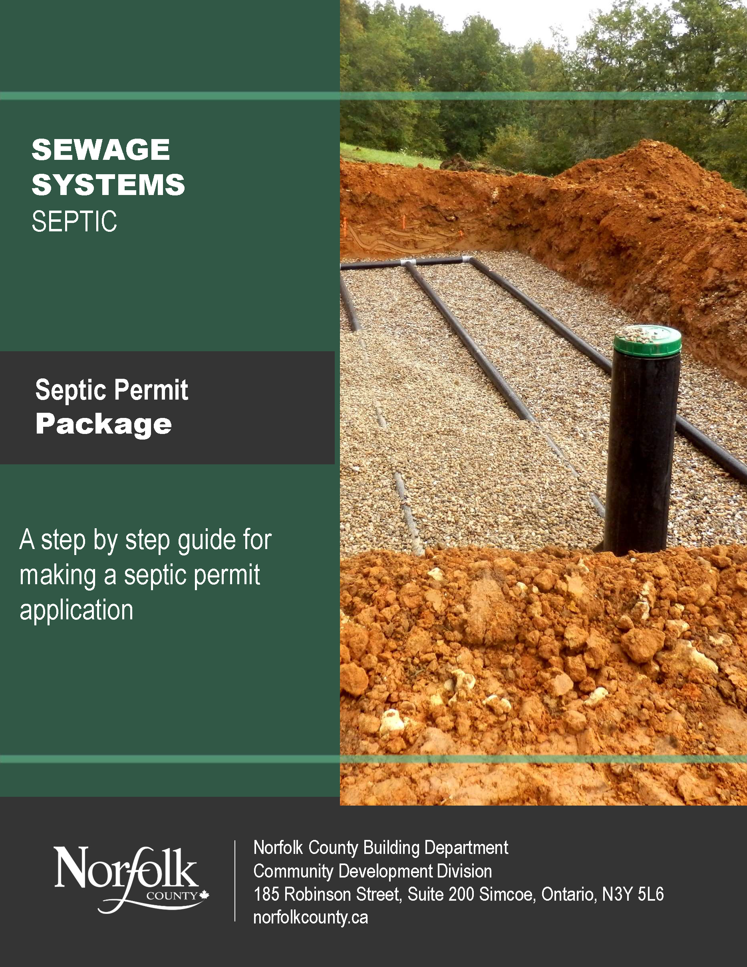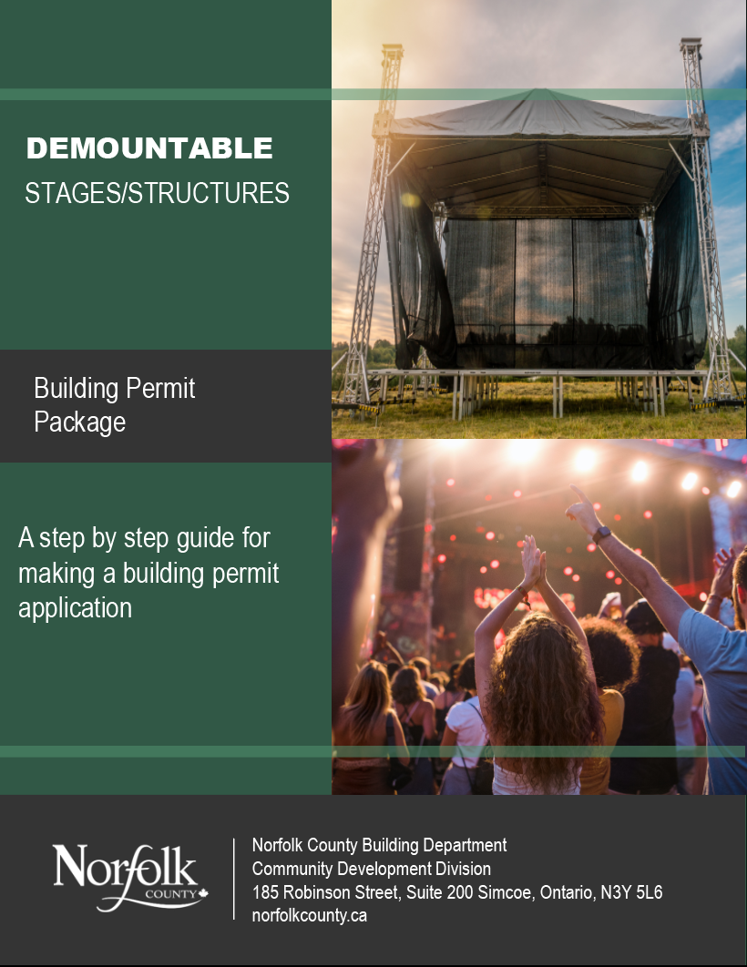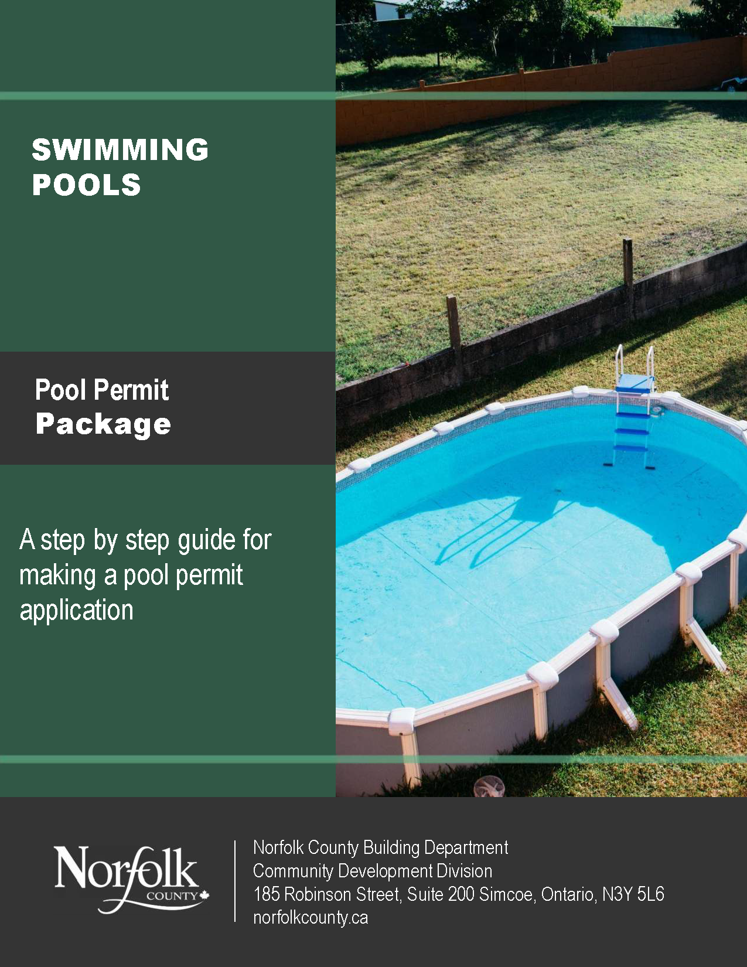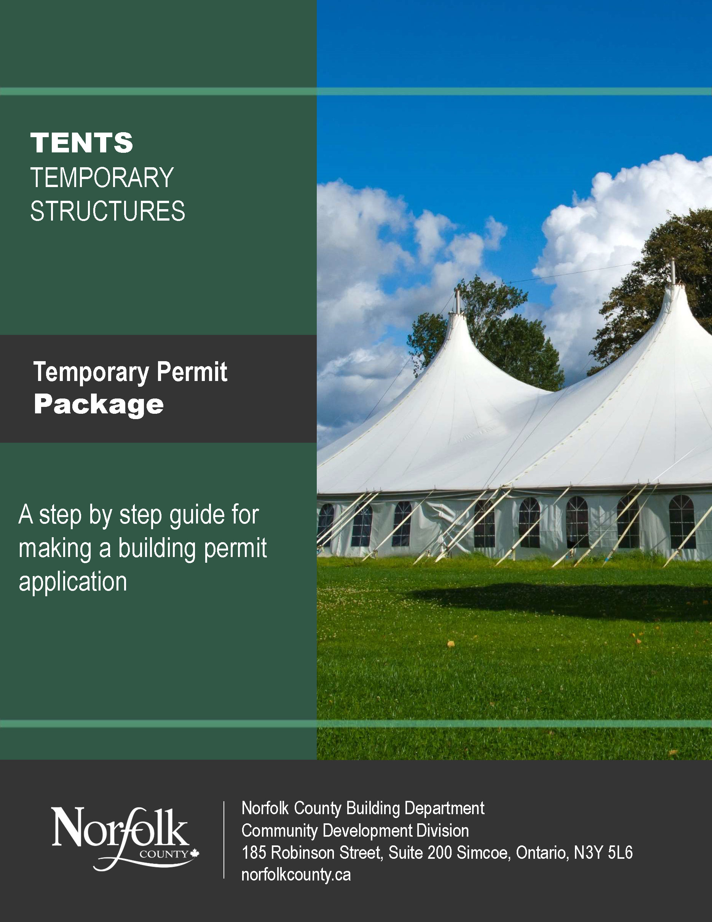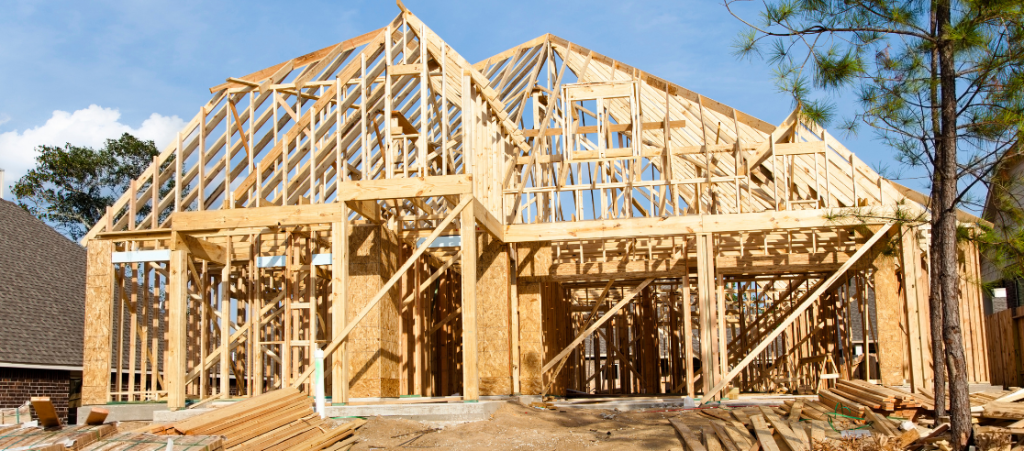Building Permits

A building permit is your formal permission to begin the construction, demolition, addition or renovation on your property.
The Norfolk County Building Department follows the Ontario Building Code Act and Ontario Building Code to issue permits and orders.
Please note: Email applications are no longer accepted. Please use the Norfolk CityView Portal or submit in person at 12 Gilbertson Drive, Simcoe
On this page
The following list includes examples of projects that require a building permit. Please keep in mind, however, this is not a complete list.
If you are unsure whether your project requires a permit, please call the Building Department to discuss 226-NORFOLK or 519-426-5870 Ext. 6016.
- Building a detached garage, or accessory structure that is 10 square metres or 108 square feet or greater measured to the outside face of exterior walls.
-
Building a shed for residential use, one storey in height, used for storage, under 15 square meters or 162 square feet measured to the outside face of exterior walls, and that does not contain plumbing fixtures.
- Building an attached carport or other roof structure of any size
- Building a porch or deck less than 10 square meters, and used as an exit from a building.
- Finishing the basement of a house
- Adding a bedroom to the basement
- Constructing an addition to a building
- Building an enclosure for a swimming pool with a depth of 16 inches or greater
- Creating a duplex (in-law suite, accessory apartment, granny flat)
- Removing a load-bearing wall, column, lintel or beam
- Re-insulating walls, ceilings or floors
- Adding a wood stove or wood-burning fireplace
- Installing a new window or door that increases the width of the existing opening
- Mounting solar panels on roofs
- Installing or altering a septic system
- Installing site servicing (water or sewer lines) for all building types
- Building new residential dwellings
- Demolishing a structure greater than 10 square metres or 108 square feet in the building area
- Installing a tent or group of tents that are more than 60 square metres (646 square feet) in aggregate ground area, attached to a building or constructed within three metres (nine feet and 10 inches) of any structure
- Constructing or altering an industrial, commercial, institutional and multi-residential building
- Farm Buildings
- Sheds for residential use, one storey in height, used for storage, and over 15 square meters or 162 square feet measured to the outside face of exterior walls.
The following list includes examples of projects that do not require a building permit:
- Building a detached structure that's less than 108 square feet in size, measured from the outside face of walls (that does not contain plumbing)
- Installing a gas fireplace
- Building a fence - however, the fence must comply with the Fences By-law
- Installing a water softener
- Painting, wallpapering, tiling, carpeting, cabinets, countertops and similar finish work
- Replacing a door or window within an existing opening, where no structural members are changed and no fire-resistance rating is in place
- Installing new shingles on an existing roof
- Removing a non-load-bearing wall in a single, semi-detached or townhouse dwelling
- Replacing a plumbing fixture (toilet, bathtub or sink) with a new fixture in the same location
- Demolishing any farm buildings
- Building a detached structure that's less than 108 square feet in size, measured from the outside face of walls, and that does not contain plumbing fixtures
Application Requirements
Depending on the type of building permit required, there are several documents that must be included in the application. The Building Permit Packages below include all the documents needed for that type of permit.
Review the How-To Guide for the Building Permit application and Schedules. A permit is required for an accessory building or structure detached, exceeding 10 sq m. (108 sq ft.) in size or contains plumbing fixtures. A shed is exempt from obtaining a building permit provided that the shed, (a) is not more than 15 m2 in gross area, (b) is not more than one storey in building height, (c) is not attached to a building or any other structure, (d) is used only for storage purposes ancillary to a principal building on the lot, and (e) does not have plumbing. See Zoning By-Law 1-Z-2014, provision 3.2.3 for full details. ARDUs are allowed in single-detached, semi-detached, street townhouses and accessory buildings or structures. They must be located on the same lot as the primary dwelling and must comply with the following: Complete Application For questions regarding requirements for a municipal civic address, please contact our Geographic Information Systems Division by phone at 226-NORFOLK or 519-426-5870 or email [email protected]. The following information is required to ensure that your registration and building permit application are given full consideration. An incomplete or improperly prepared application may not be accepted or may result in delays during the processing of the application. A complete application for this type of development includes: An additional residential unit sometimes referred to as a secondary unit, is a self-contained unit that is either located within or attached to the primary dwelling unit or located within a detached accessory structure, subject to zoning requirements and restrictions. Do you have questions about adding an Additional Residential Unit (or ARU) to your property? More information can be found at Norfolk County – Accessory Dwelling Units Norfolk County’s Building Department accepts applications for civic addresses for the GIS Department Civic Addressing and Street Names A demolition permit is required to demolish, or partially demolish, a structure greater than 10 square metres (108 square feet), except for farm buildings. A building permit is required for the construction of an addition, or alteration of a residential building. Additions may include sunrooms, attached garages and one or two-storey additions. Interior renovations that require a building permit include finishing an unfinished space in a home, such as a basement, adding or removing walls, structural changes and addition or change of plumbing. If you propose installing a privately-owned swimming pool on your property, a proper pool enclosure must be installed that meets the requirements of the Norfolk County Swimming Pool Fence By-law. You must obtain a swimming pool enclosure permit from the Norfolk County Building Department to ensure that your pool enclosure meets the requirements set out in the fence bylaw. Questions regarding Connection Permits can be forwarded to [email protected] Water/ Sanitary Sewer/Storm Sewer Service Installation Guidelines – Residential Water Service Exemption Request Form
In many instances before a building permit application can be processed and a permit issued, there are other approvals from other agencies that are required. These approvals are not administered by the Building Department. Please ensure all required approvals are complete using the Applicable Law Checklist
Zoning Compliance Information for ARDUs
Sample ARDU Drawings
There are several important factors you need to consider before adding an additional residential unit, including:
The province of Ontario has put together some basic information for property owners who are considering an ARU project; 'Adding a Second Unit in an Existing House' Guide and 'Build or Buy a Tiny Home' guide, by visiting the Ministry of Municipal Affairs and Housing website, or by searching for more information on the 'More Homes, More Choice Act' Housing Supply Action Plan.
Additional Residential Unit Permit Package - Detached Accessory Structure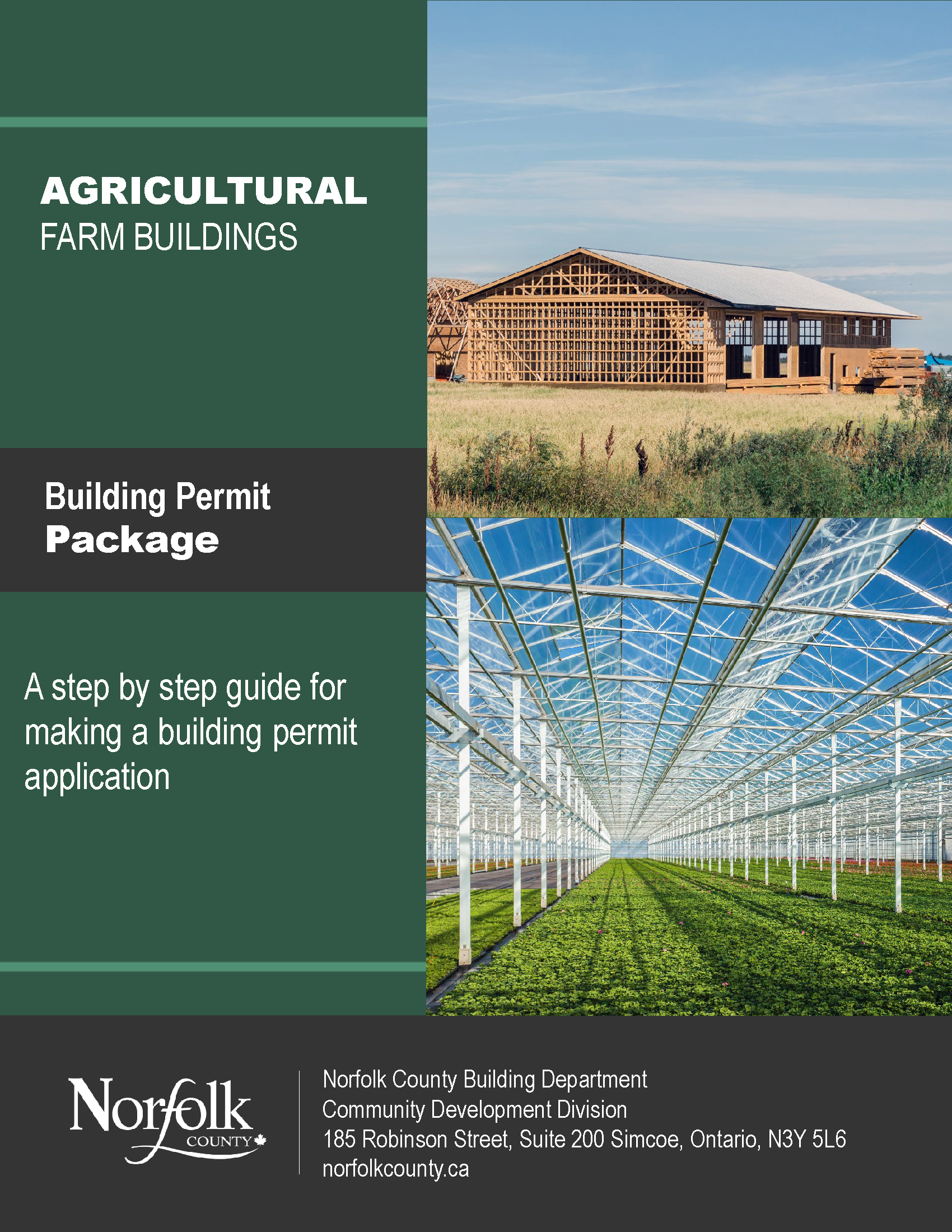 A farm building is a term defined in Division A, Part 1 of the Ontario Building Code as all or part of a building, that does not contain any area used for residential occupancy, that is associated with and located on land devoted to the practice of farming and that is used essentially for the housing of equipment or livestock, or the production, storage, or processing of agricultural and horticultural produce or feeds.
A farm building is a term defined in Division A, Part 1 of the Ontario Building Code as all or part of a building, that does not contain any area used for residential occupancy, that is associated with and located on land devoted to the practice of farming and that is used essentially for the housing of equipment or livestock, or the production, storage, or processing of agricultural and horticultural produce or feeds.
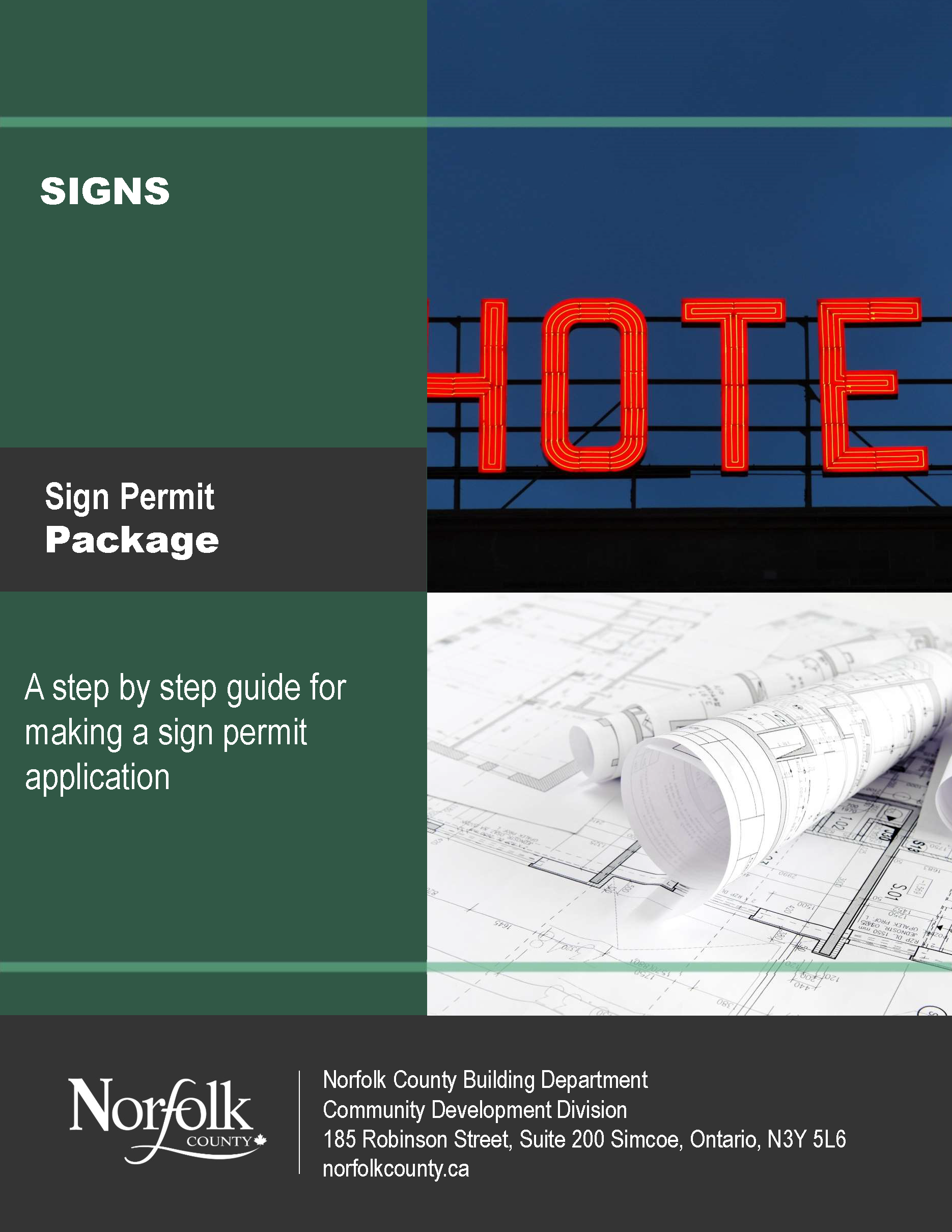 The Ontario Building Code (OBC) requires that a building permit be issued for signs that are attached to a building or are designated structures. Please refer to Norfolk County Sign By-law for more information.
The Ontario Building Code (OBC) requires that a building permit be issued for signs that are attached to a building or are designated structures. Please refer to Norfolk County Sign By-law for more information.
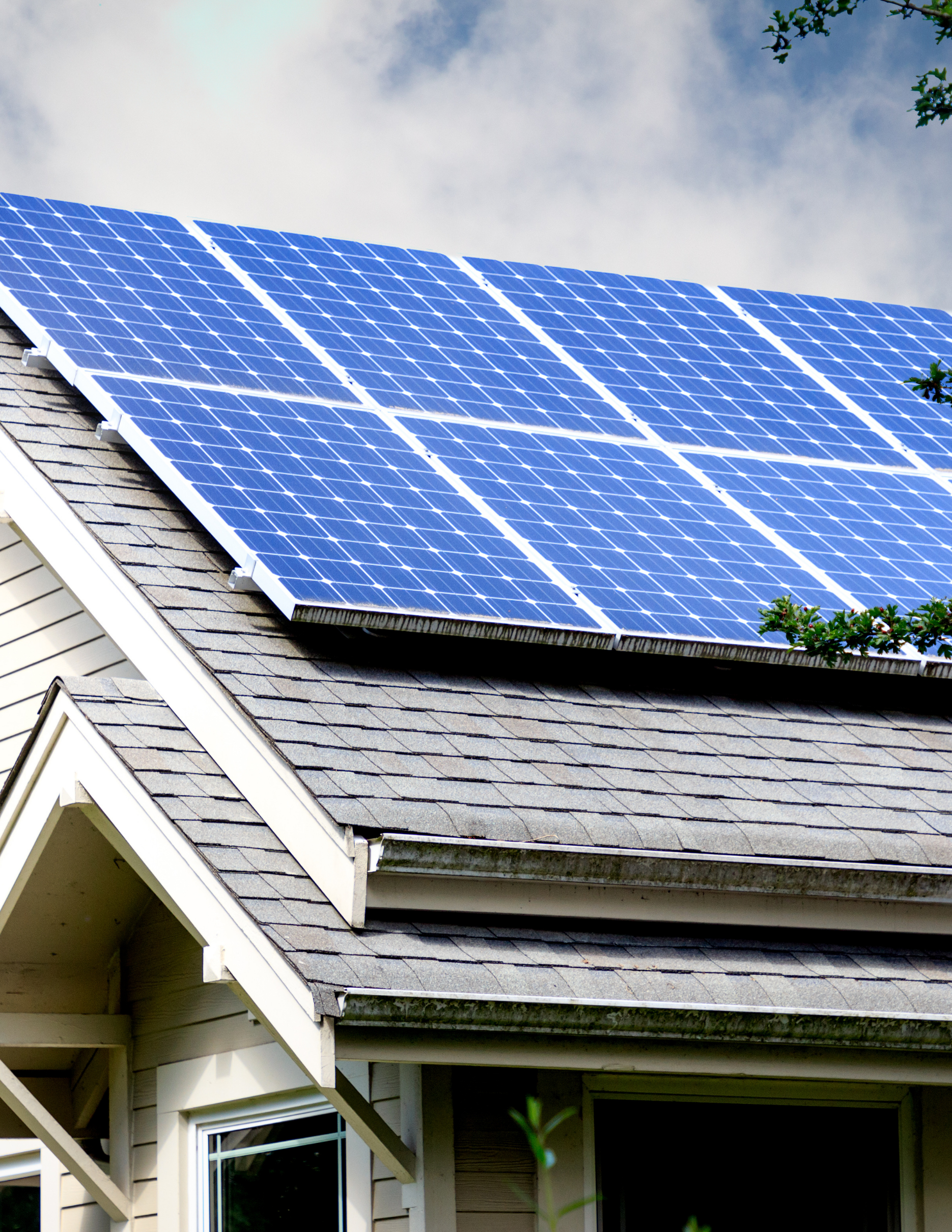 Building permits are required for any solar panel installations that have an aggregate face area of 5 square metres (54 square feet) or greater that is mounted to a building or structure or designed to provide hot water, or designed to provide primary or supplementary heating. Permits are not required for ground-mounted solar panel systems that are not connected to water or heating sources. Solar Panel Permit Package
Building permits are required for any solar panel installations that have an aggregate face area of 5 square metres (54 square feet) or greater that is mounted to a building or structure or designed to provide hot water, or designed to provide primary or supplementary heating. Permits are not required for ground-mounted solar panel systems that are not connected to water or heating sources. Solar Panel Permit Package
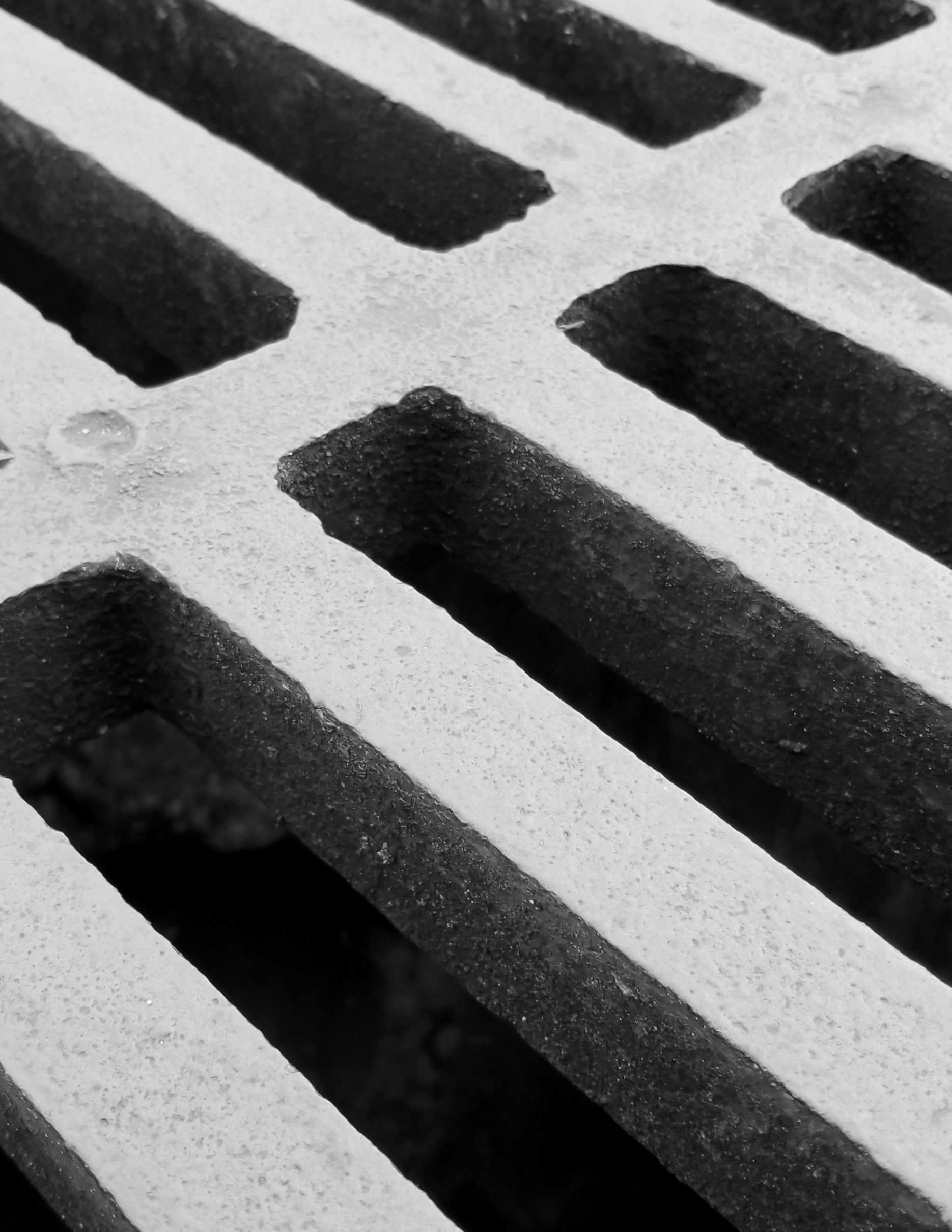 Water and sanitary sewer connection permits are required when water or sanitary sewer service is constructed, repaired, or altered on private property. Norfolk County’s Building Department accepts applications for connection permits for Public Works Division.
Water and sanitary sewer connection permits are required when water or sanitary sewer service is constructed, repaired, or altered on private property. Norfolk County’s Building Department accepts applications for connection permits for Public Works Division. 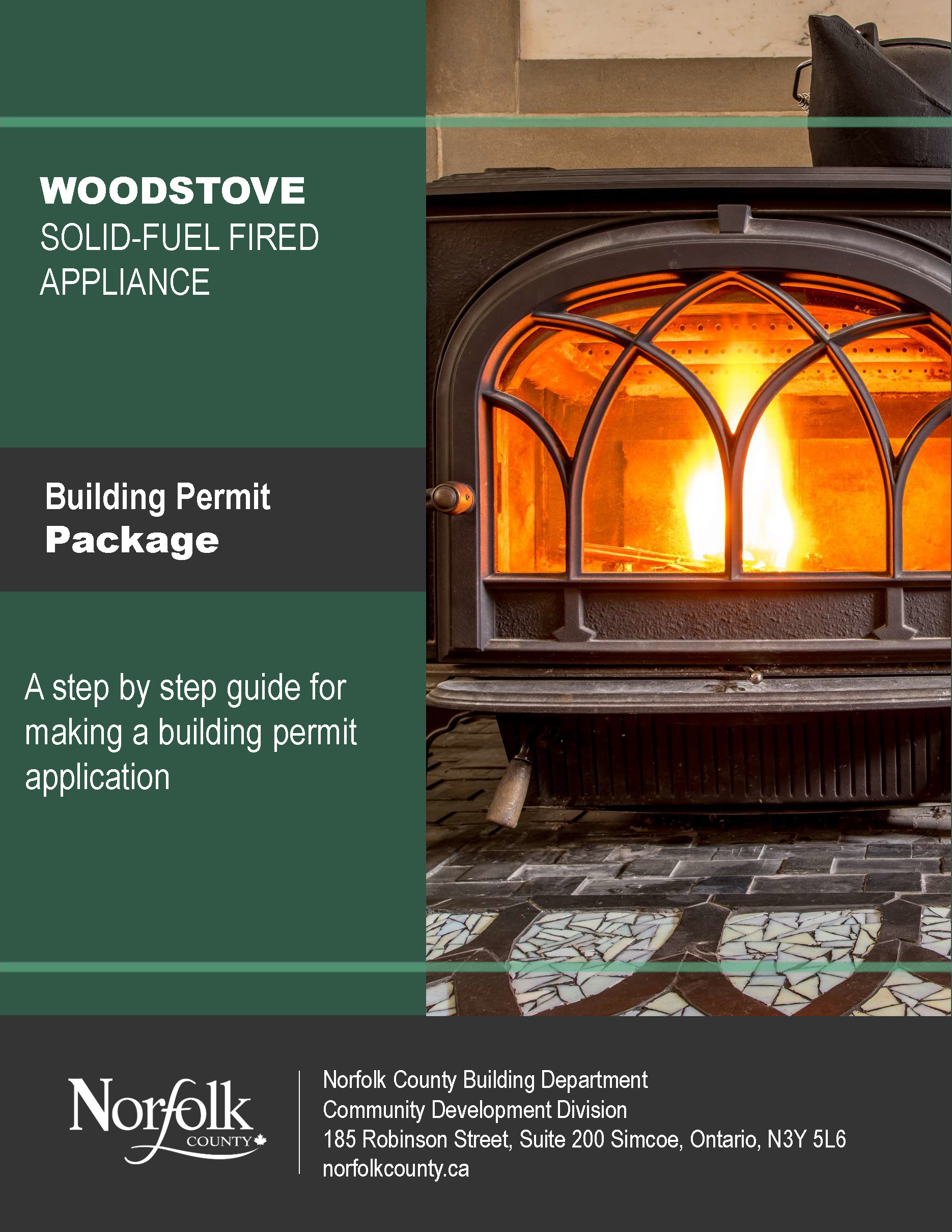 A building permit is required for the installation of a new or used wood stove, new chimney, a factory-built fireplace or hearth-mounted stove inside or attached to a building and must comply with the Ontario Building Code for clearances from combustible materials. A building permit is not required for outdoor furnaces if the building in which they are enclosed is under 10 square metres (108 square feet).
A building permit is required for the installation of a new or used wood stove, new chimney, a factory-built fireplace or hearth-mounted stove inside or attached to a building and must comply with the Ontario Building Code for clearances from combustible materials. A building permit is not required for outdoor furnaces if the building in which they are enclosed is under 10 square metres (108 square feet).
For more information, please visit here.
These drawings illustrate some of the minimum Ontario Building Code Requirements which apply to typical residential construction in the Greater Toronto Area and are provided for information purposes only. They do not necessarily represent every detail of building construction, or all minimum standards that apply. For more detailed information about construction, regulations refer to the Ontario Building Code or a qualified designer.
How to Apply
- In-Person: Visit our service counter located at 185 Robinson Street, Suite 200 Simcoe, ON. Please call or email ahead and make an appointment.
- Online Portal: Visit Norfolk Permits Portal and make your application online.
Watch a playlist of our how-to videos about CityView Portal, an online portal you can use to apply for building permits, check the status of an application, request building inspections and submit Bylaw cases.
Our Permit Coordinators will review your application and provide in writing any item which may be missing from the application and a cost breakdown for the permit fees and payment options.
Fees
Please note that applications are not considered accepted until the permit fee is paid. Fees are established in Norfolk County’s User Fee By-law. If there is a discrepancy between this website and the by-law, the by-law governs.
Effective as of January 1, 2024.
Refer to the user fee by-law for a complete listing of approved fees.
Per square metre (m2), rates are calculated on the overall square footage of each floor area, garage and deck added together. The overall value is rounded up to the nearest square metre. Examples are available at the bottom of this fee list.
m2
Building Permit
- Minimum Fee for Permit (for sq.m. calculations or not otherwise listed) — $245.00 flat fee
- Assembly Permit— New or Addition $23.45 per m2
- Assembly Permit — Alteration or Repair $11.70 per m2
- Institutional Permit — New or Addition $29.25 per m2
- Institutional Permit — Alteration or Repair $14.65 per m2
- Residential Permit — New or Addition $19.15 per m2
- Residential Permit — Alteration or Repair $ 9.60 per m2
- Apartment Building Permit $19.05 per m2
- Hotel / Motel Permit $25.15 per m2
- Business (Office) Permit — New or Addition $22.75 per m2
- Business (Office) Permit — Alteration or Repair $11.40 per m2
- Mercantile (retail) Permit — New or Addition $22.75 per m2
- Mercantile (retail) Permit — Alteration or Repair $11.40 per m2
- Industrial Permit — New or Addition $13.70 per m2
- Industrial Permit — Alteration or Repair $ 6.85 m2
- Parking Garage Permit — $8.05 m2
- Gas Station Permit — $14.70 per m2
- Farm Building — New or Addition $3.30 per m2
- Farm Building — Alteration or Repairs $ 1.85 per m2
- Greenhouse Permits — $2.05 per m2
- Silo Permit — $504.00 flat fee
- Accessory Structures Permit (garage, storage shed, new basement, cold cellar, unenclosed canopies, air-supported structures) — $4.45 per m2
- Occupancy Permit — Prior to Final Completion , $168.00 per unit
- Portable Classroom Permit— $336.00 flat fee
- Outdoor Patio Permit (non-residential) — $195.00 flat fee
- Communication Tower Permit — $504.00 flat fee
- Crane Runway Permit — $504.00 flat fee
- Exterior Storage Tank Permit — Above and Below Ground (excluding firefighting water reservoirs) $504.00 flat fee
- Retaining Wall Permit — $504.00 flat fee
- Electromagnetic Locks / Strikes Permit — $168.00 each
- Fire Alarm System Permit — $420.00 flat fee
- Emergency Lighting / Exit Signs Permit — $420.00 flat fee
- Sprinkler System Permit — $420.00 flat fee
- Standpipe System Permit — $420.00 flat fee
- Combined Sprinkler and Standpipe System Permit — $580.00 flat fee
- Commercial Cooking Exhaust System Permit $420.00 flat fee
- Geothermal System Permit (single-family dwelling, semi, duplex) — $504.00 flat fee
- Geothermal System Permit (Other) — $560.00 flat fee
- Wind Turbine Permit — $504.00 flat fee
- Temporary Structures Permit (tent)— $84.00 flat fee
Refer to the development charges page for more information. Development charges are due at the time of the building permit application.
The Building Department collects fees on behalf of other departments. Lot grading exemption fees, water, sanitary, & storm connection fee, and civic address are collected at the time of the building permit application. Refer to the User Fee By-law for current fees.
Forms
A list of all Norfolk County Forms can be found at Forms, Permits and Licensing Application Page
- Building Permit Application - Application to Construct or Demolish
- Schedule 1: Designers Information
- Schedule 2: Septic Installers Information
- “How To” Complete a Building Permit Application
- Sign Permit Application Form
Additional Standard Forms
- Alternative Solution Application Form
- Applicant Authorization Form
- Applicable Law Checklist
- Bunkhouse Declaration
- Commitment to General Review
- Demolition Checklist
- Greenhouse Declaration
- Energy Efficiency Design Summary (EEDS) – Performance
- Energy Efficiency Design Summary (EEDS) - Prescriptive
- Residential Mechanical Ventilation Design Summary
- SB-10 Energy Efficiency – Part 3 checklists – ASHRAE 90.1-2013
- SB-10 Energy Efficiency - Part 9 checklists
- Septic System Worksheets (new / repair / replacement)
- Septic System Information Request Form
- Tent – Fire Safety Plan
Other Department Forms
- Civic Address
- Entrance permit
- Lot Grading Form
- Lot Grading Exemption Required Form
- Water/Sanitary/Storm Connection Permit Application
- Water Service Request Form
Other application types
How-to video
Watch a playlist of our how-to videos about CityView Portal, an online portal you can use to apply for building permits, check the status of an application, request building inspections and submit Bylaw cases.
